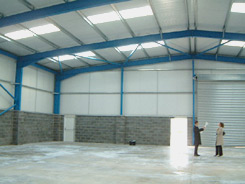Planning
 | Site SurveysWe have built our success on tailoring our services to suit your individual needs. To do this, we need to fully understand your requirements and assess any challenges so our friendly and knowledgeable technical staff will visit you on-site to discuss your objectives and options. We can then produce a detailed survey outlining how you can improve your industrial storage or retail display systems. We will always talk your language and are happy to explain anything you’re not sure about. Our friendly, collaborative approach is underpinned by serious professional experience, so you can rest assured that you are receiving expert advice from initial assessment right through to final installation.
|
 | DesignOur comprehensive experience in retail spaces and warehouse racking, means we deliver effective retail environments and efficient storage systems. We can provide final drawings and 3-dimensional digital models where appropriate. We can also produce plans to support statutory applications and approvals and can manage the submission of these at your request. Alternatively, we are happy to work with your own in-house or agency designers and contribute practical advice based on our knowledge and experience. Our specialist in-house design team will analyse and discuss your individual requirements in order to identify the best response to your storage, display or material handling challenge. As well as off-the-shelf racking and shelving solutions, we specialise in designing tailor-made storage systems, specifically for your operation and we manufacture these in-house to ensure they are just as affordable as off-the-shelf systems. We understand that, regardless of the size of your organisation, the effective use of space, from the shop floor to the distribution centre, is fundamental to your sales and operational efficiency. |
